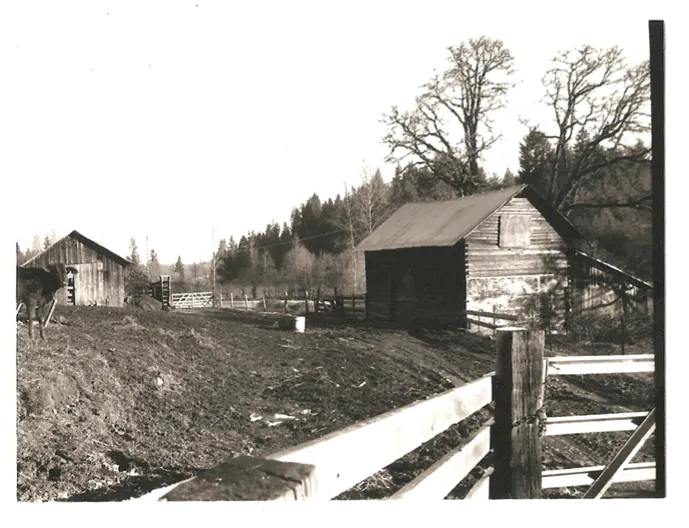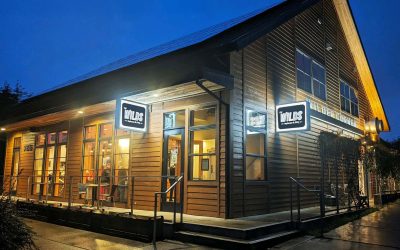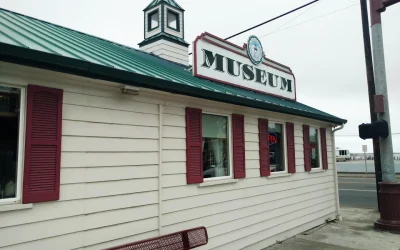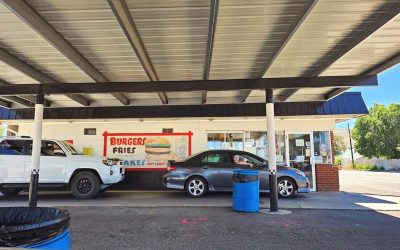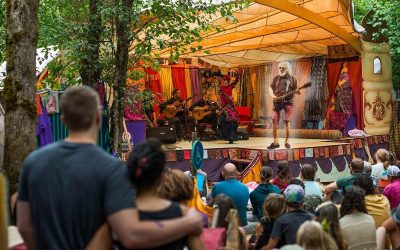It could single-handedly rewrite Oregon's known history, and you can visit this extraordinary structure.
Exactly how old is the partially decayed hand-hewn log cabin and who built it? There are still many unanswered questions surrounding the building, but one thing is for certain: it's likely the oldest structure still standing in Oregon and possibly the entire Pacific Northwest.
Dubbed "The Molalla Log House", the rotting structure has been known as the "Fox Granary" on historical surveys since the 1980s. We knew it was OLD. The building had been used over the years as a livestock barn, storage shed, machine shop, and house. Only in recent years has enough information come to light to place the year of construction sometime in the 1790s, predating Lewis and Clark's Northwest Expedition by at least ten years. As far as historical records go, no white men were supposed to be in the Willamette Valley at this time, yet here is a testament to their presence.
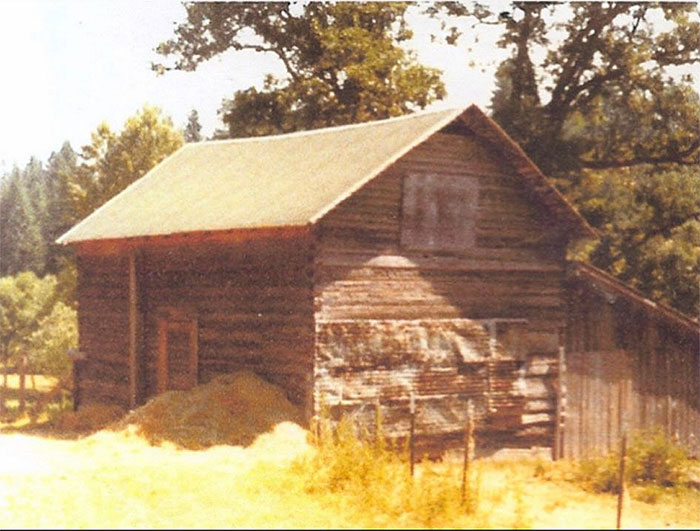
Historical image of the Molalla Log House as it stood in years past. Photo courtesy of Pam Hayden to The Oregonian.
Theories abound as to just who the builders were. We know there were multiple people working on the cabin because they left their respective marks on the wood hewn so long ago. One idea suggests it was the Métis People, a multi ancestral indigenous group in Canada and parts of the United States. Early fur trappers traversing the Pacific Northwest frequently took Métis wives. Yet another theory states that the cabin could be the sole surviving relic of a short-lived Russian trader-settlement of the valley under the orders of Catherine The Great. Nobody really knows for sure.
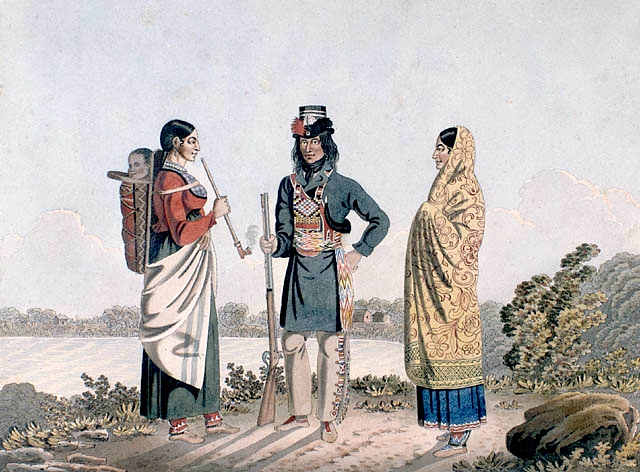
A Métis man with his wives, 1825. Image via Wikipedia.
Iroquois reservation log houses and Métis houses from the 19th century in New York and Canada were of similar craft, but the construction of the cabin is unlike anything ever observed in Oregon. Built of 25-foot long Douglas Firs that were stacked 17 high, it was made in a style that required no nails. Half-dovetail notching joints fit together like Lincoln Logs, so well that the builders didn't need additional chinking to fill in the gaps. It would have been a warm and weatherproof cabin to survive a snowy Willamette Valley winter; likely the only winter the builders would have spent in it.
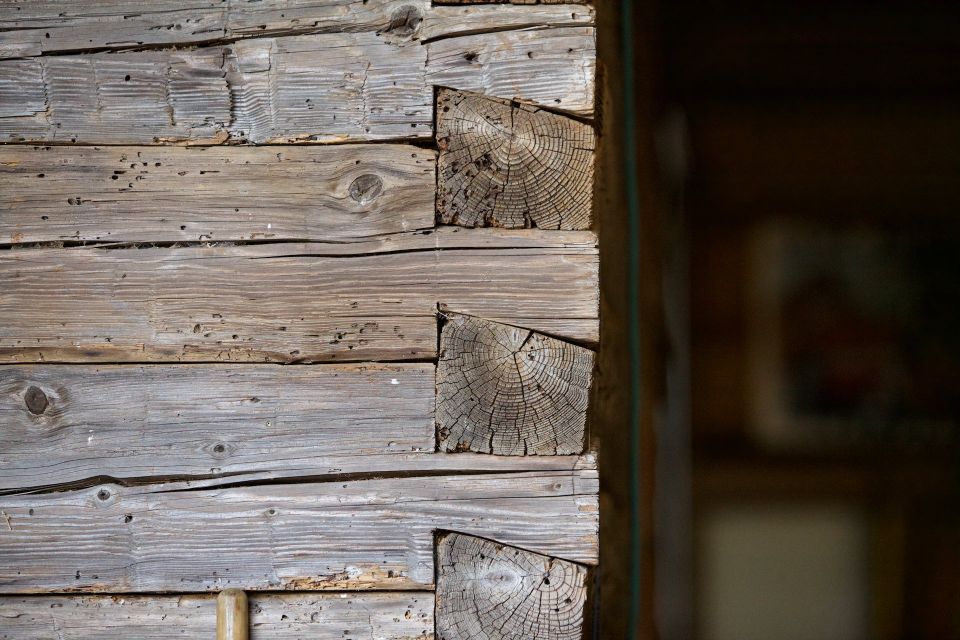
Half-dovetail-notching joints made building possible without nails. Image Copyright Michael Lloyd / The Oregonian
The log house wouldn't have gone to waste though. Through word of mouth, it would have been known to early fur trappers and traders; Oregon's earliest settlers and mountain men.
“My colleague, Gregg [Olson], is fond of saying, 'This was the best house in the Willamette Valley at the time. There’s no way no one would have lived in it if it had been abandoned'," said Pam Hayden, project steward and Architectural Historian. She's been on the case for over thirty years, instrumental along with Restore Oregon in what will be a new life for the Molalla Log House.
Olson of Historic Building Repair, who has saved several of Oregon's oldest log buildings, has been using antique hand tools to recreate pieces of the cabin that are too fragile or rotted to hold any structural weight. The house has been broken down piece by piece, and carefully moved to its new site in the Hopkins Demonstration Forest near Canby. This area was carefully chosen, as it lies on the cusp of ancient indigenous trade routes and mimics the original natural location of the building.
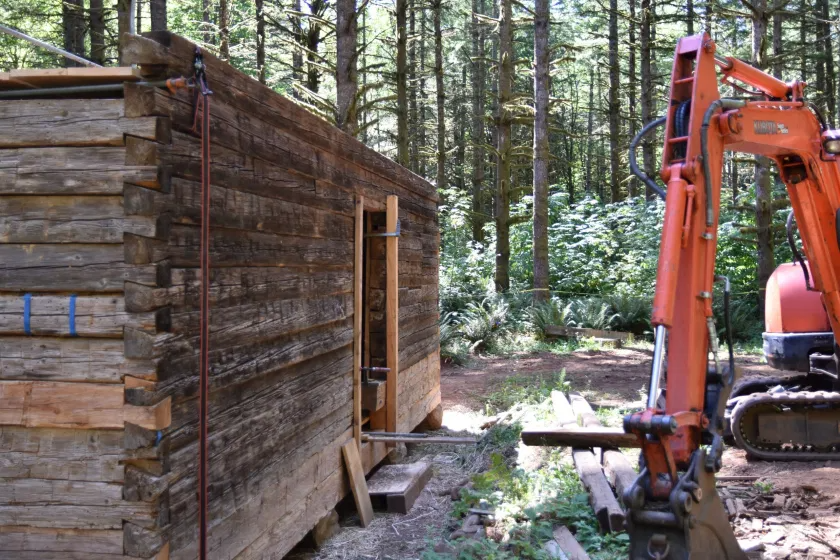
Restoration underway in the Hopkins Demonstration Forest. Image Copyright Tyler Francke / Canby First.

